Garage Bays
Showing 37–45 of 45 results
-

The Robinson | Craftsman-design Home Plan
$1,345.00 -
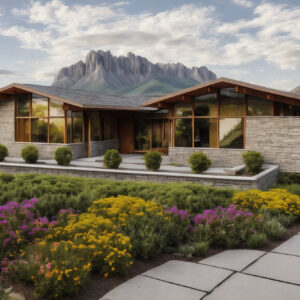
The Sage | 4-Bed Mid-Century Modern House Plan
$1,595.00 -
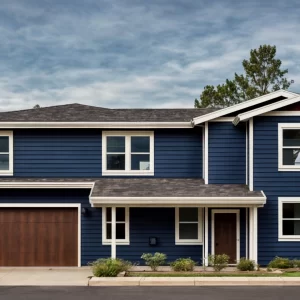
The Southview | 2421 sq ft Traditional House Plan
$1,395.00 -
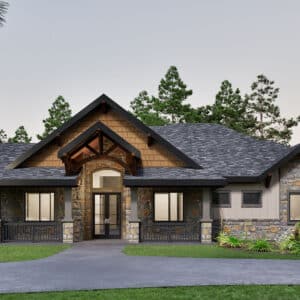
The Stackhouse | 3-Bedroom Hill Country House Plan with Office
$1,445.00 -
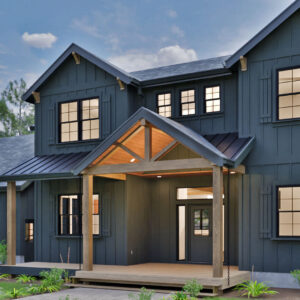
The Sunburst | 3-Bed Craftsman Farmhouse Plan with Two-Story Great Room
$1,595.00 -
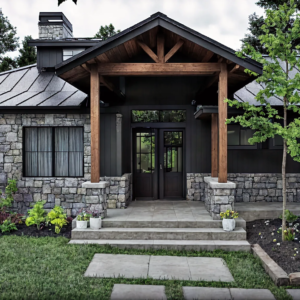
The Timber Ridge | 3-Bed Craftsman Ranch Home Plan with Home Office
$1,395.00 -
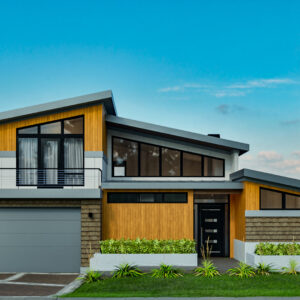
The Windward | 2-Story Modern House Plan with Main Level Master Suite
$1,995.00 -
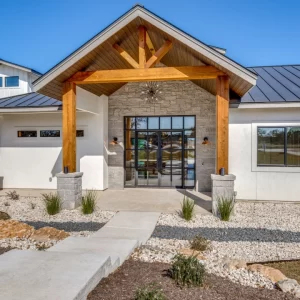
The Zinnia | Transitional Home Plan with Open Concept Living
$1,395.00 -
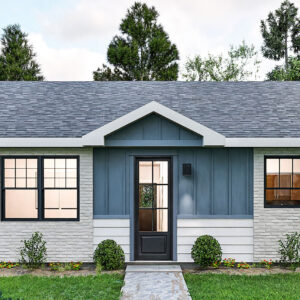
Under 1000 Sq Ft | 2-Bedroom Cottage House Plan
$1,295.00
