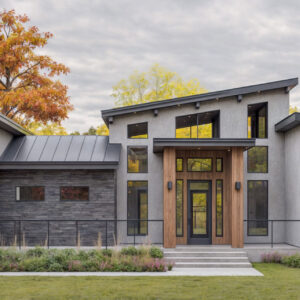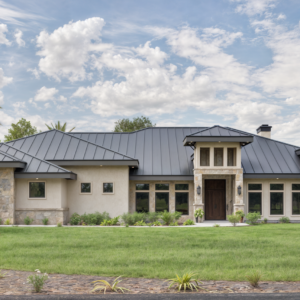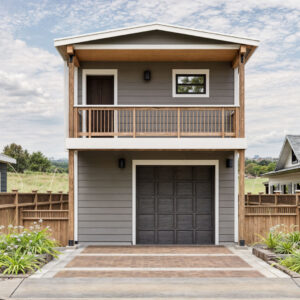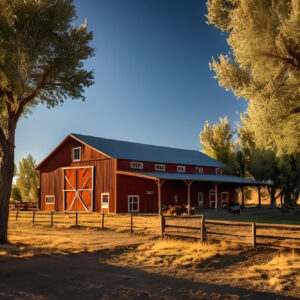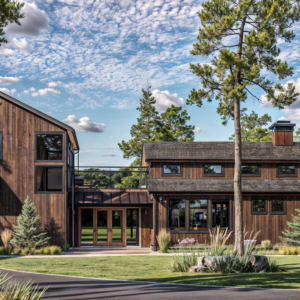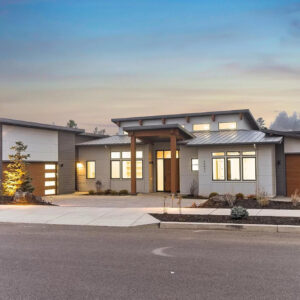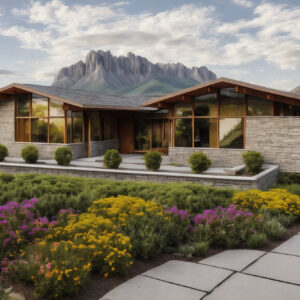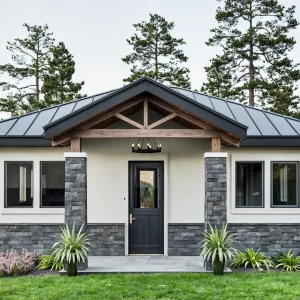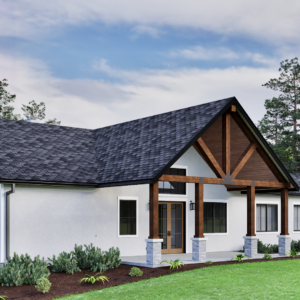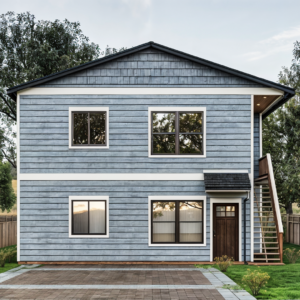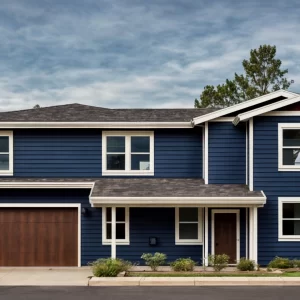Rooms
Showing 37–48 of 57 results
-

The Otter Creek | Single-Story Contemporary House Plan
$1,995.00 -

The Pearwood Ridge | 4-Bed Hill Country House Plan with Media and Game Room
$2,395.00 -

The Rail Duplex | Narrow-Lot House Plan
$1,295.00 -

The Ranch Workshop | Barndo
$500.00 -

The River Cabin | Mountain Lake House Plan with Two Master Suites
$1,395.00 -

The Riverstone | 4-Bed Contemporary Plan with Outdoor Kitchen and Flex Room
$2,395.00 -

The Robinson | Craftsman-design Home Plan
$1,345.00 -

The Sage | 4-Bed Mid-Century Modern House Plan
$1,595.00 -

The Salmonberry | Transitional Hill County ADU
$1,295.00 -

The Sandcreek | Single-Story Mountain House Plan with Outdoor Kitchen
$1,445.00 -

The Sandstone | Duplex House Plan with Stacked Units
$1,345.00 -

The Southview | 2421 sq ft Traditional House Plan
$1,395.00

