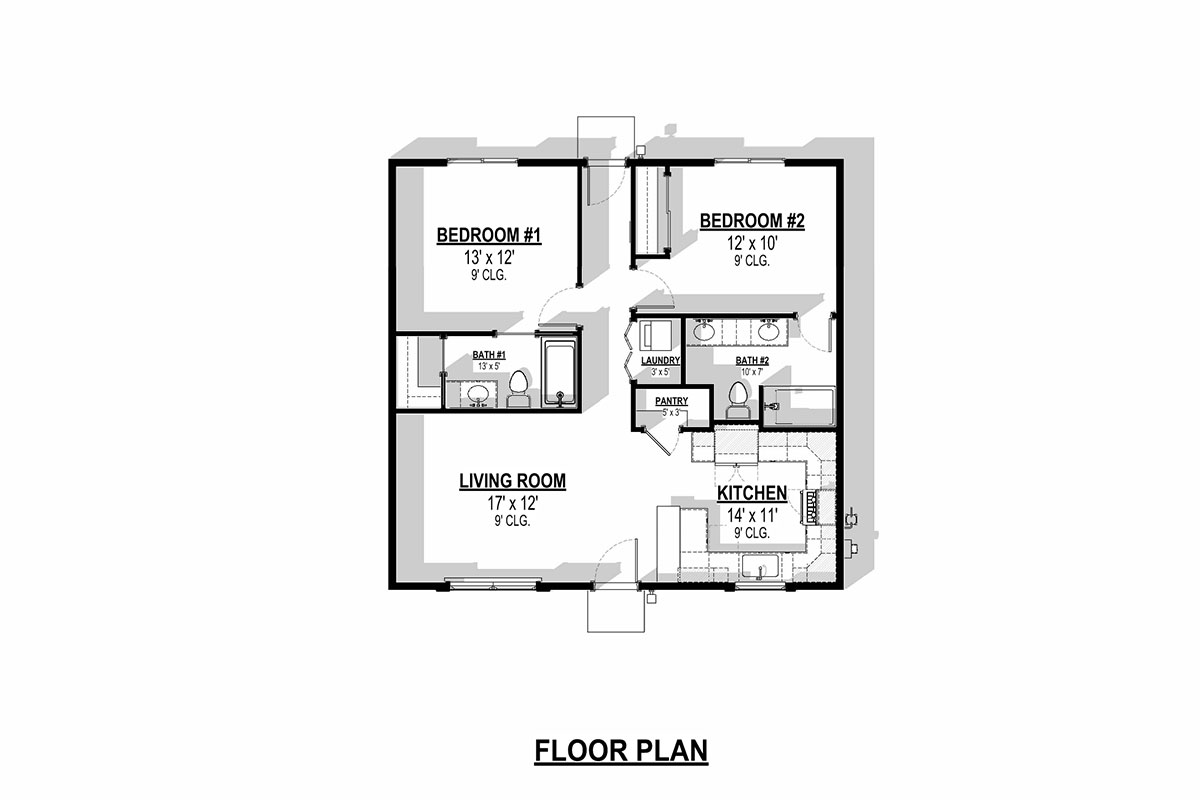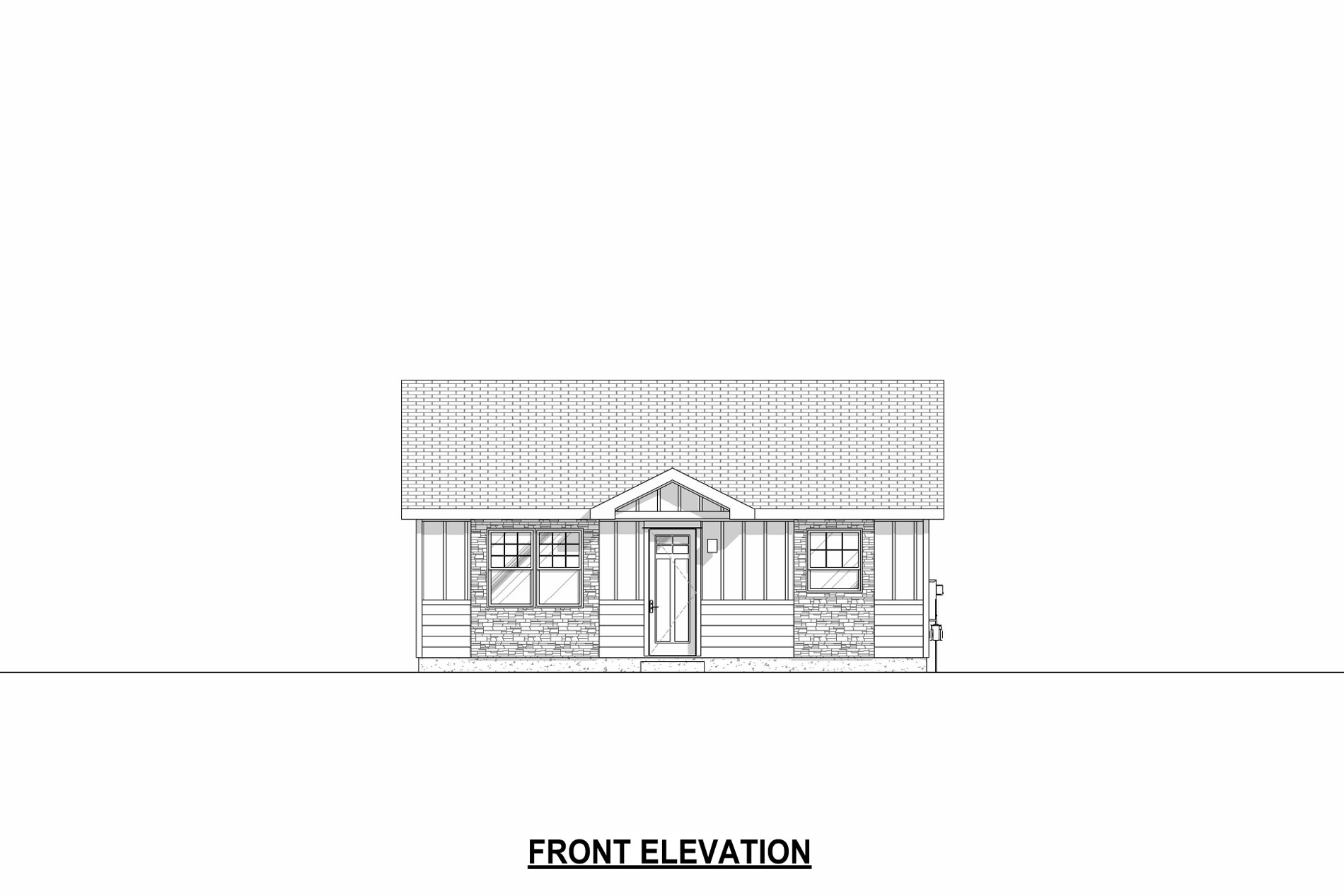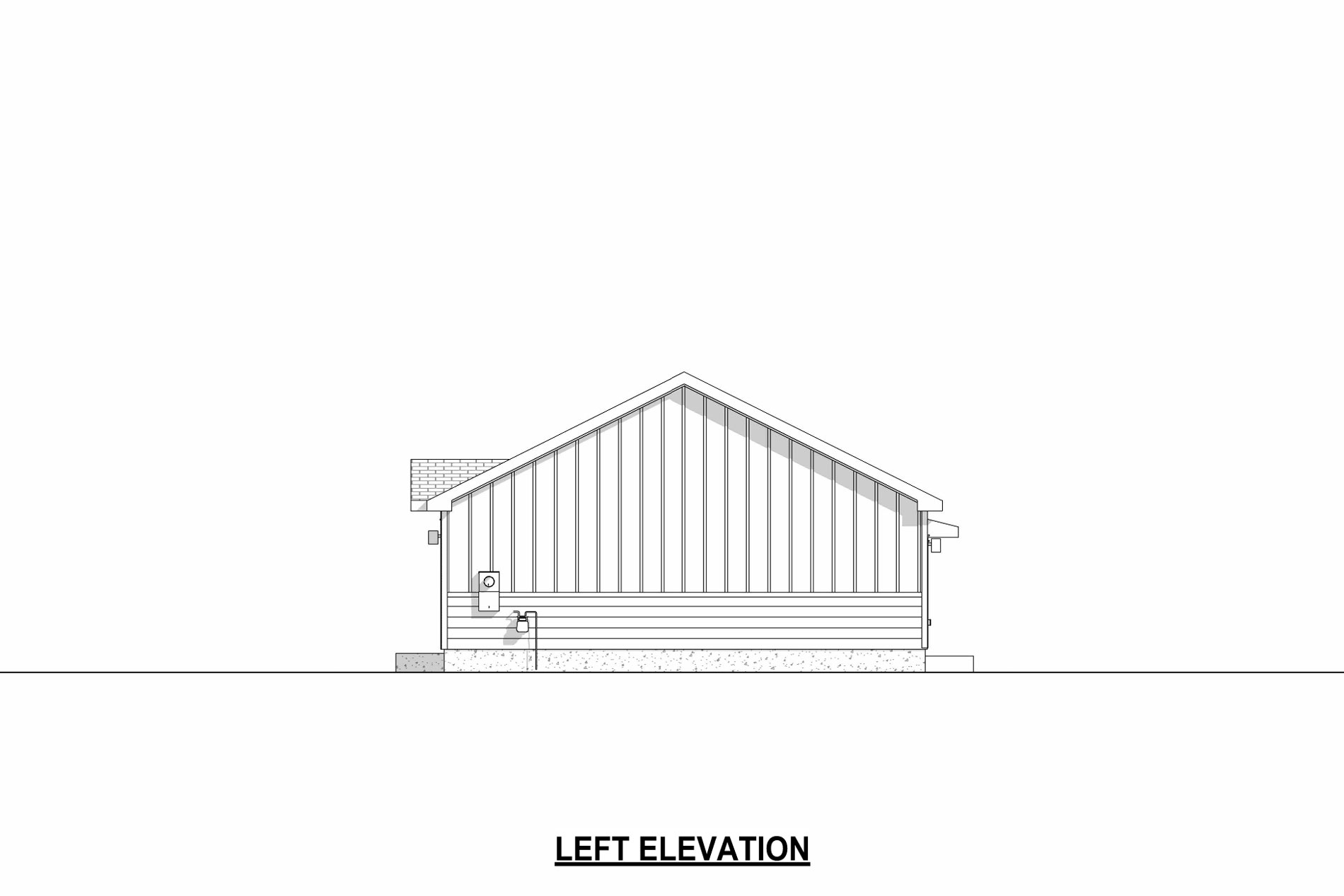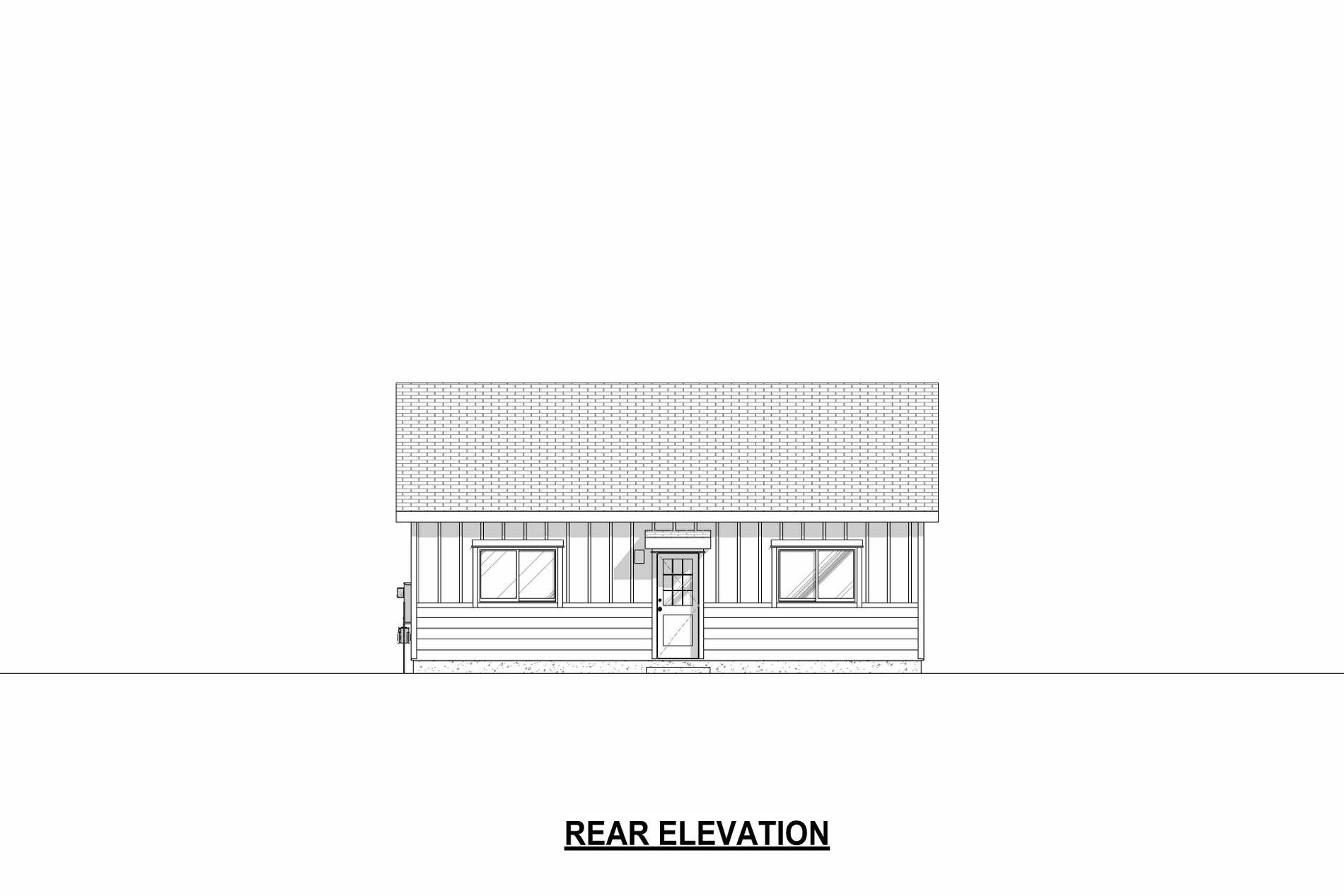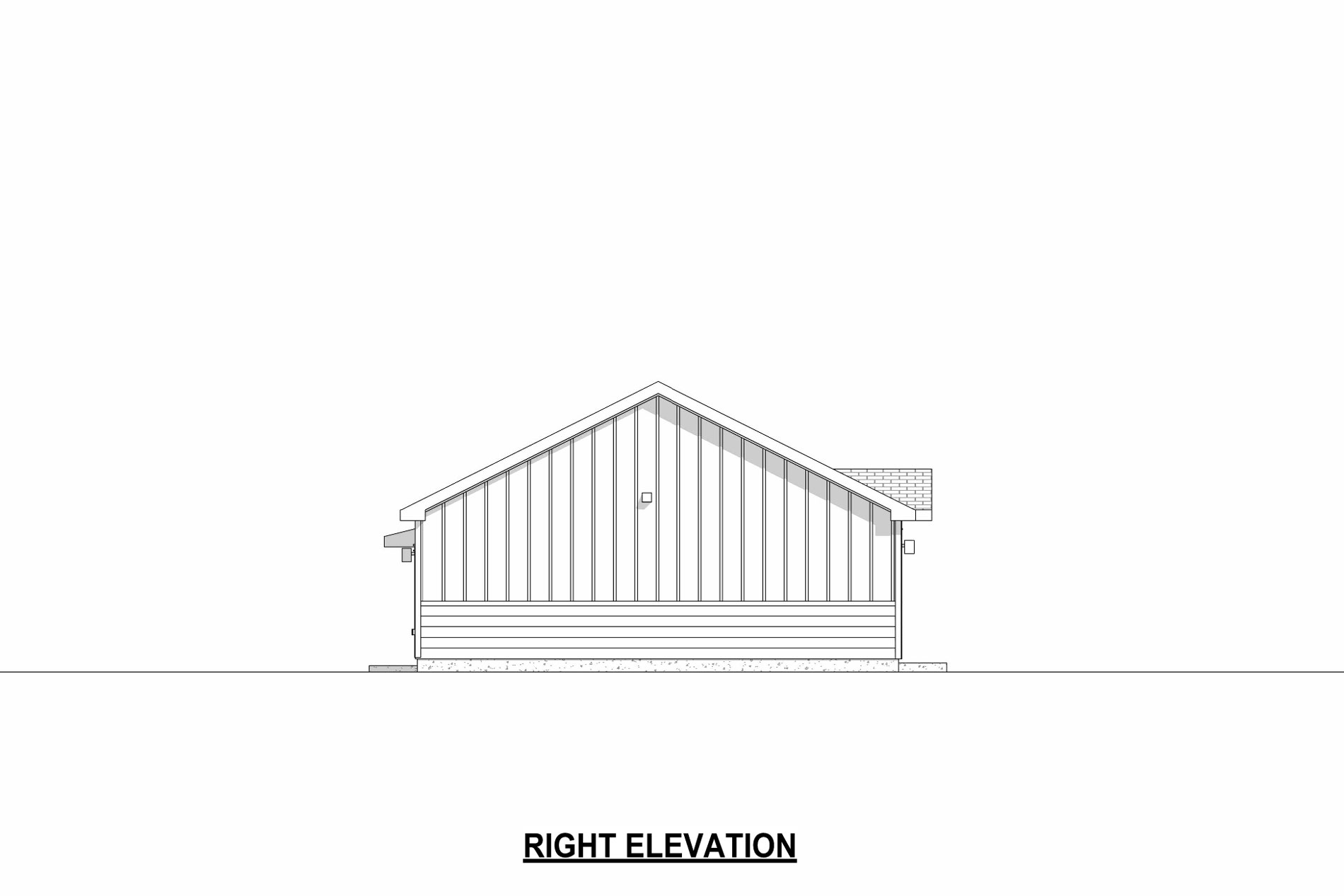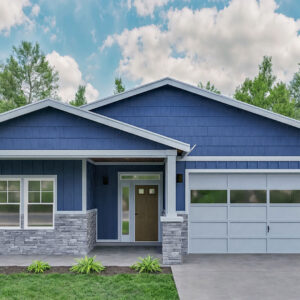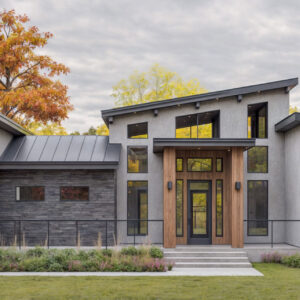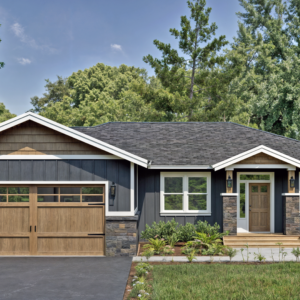Under 1000 Sq Ft | 2-Bedroom Cottage House Plan
About This Project
- Custom Home
- One Story
- 31' 8" x 29' 9"
- 950 sq ft
- Height: 17' 5"
- 2 Bedrooms
- 2 Bathrooms
- 0 Car Garage
- LCottage
Plan Examples
This 950 sq. ft. This 950 sq. ft. 2-Bedroom Cottage House Plan offers a thoughtfully designed, compact layout perfect for cozy living. With two bedrooms and two bathrooms, it’s ideal as a charming standalone residence, a vacation getaway, or part of a multi-structure property.
Inside, an open-concept living area creates an inviting flow between the kitchen, dining, and living spaces, maximizing functionality and comfort. The kitchen is equipped with a range, while a dedicated utility room adds extra convenience for everyday life.
At Radius Home Plans, we curate and expand our portfolio daily, working with hundreds of talented residential building designers and architects to bring you the best and most diverse house plans available.
Want to make this design your own? We can modify any house plan you see on our site to fit your unique needs.
Basic Details
Main Floor (sf): 950 sq ft
Primary Style: Cottage
Secondary Style: Modern Farmhouse
Structure Details
Foundation Type: Monolithic Slab
Wall Type: 2×6 Exterior
Primary Roof Type: Metal
Primary Roof Pitch: 6/12
Exterior Wall Materials: Natural Masonry, Stucco
Interior Details
Ceiling Height: [Main Level] 9′
Kitchen Features: Open Concept
Secondary Rooms: Utility
Garage Details
Garage Bays: 0
What's Included
2. Elevations
3. Floor Plan
4. Sections & Interior Elevations
5. Lighting Plan
6. Ceiling Details
7. Schedules
$1,295.00

