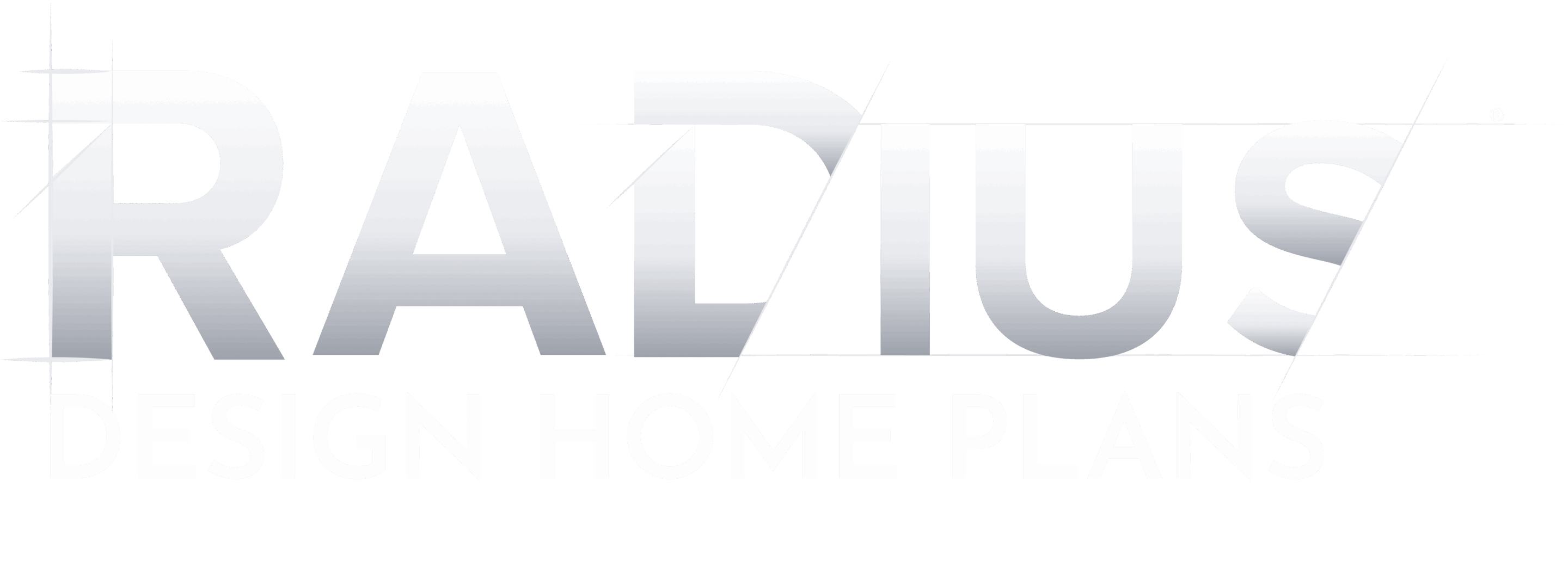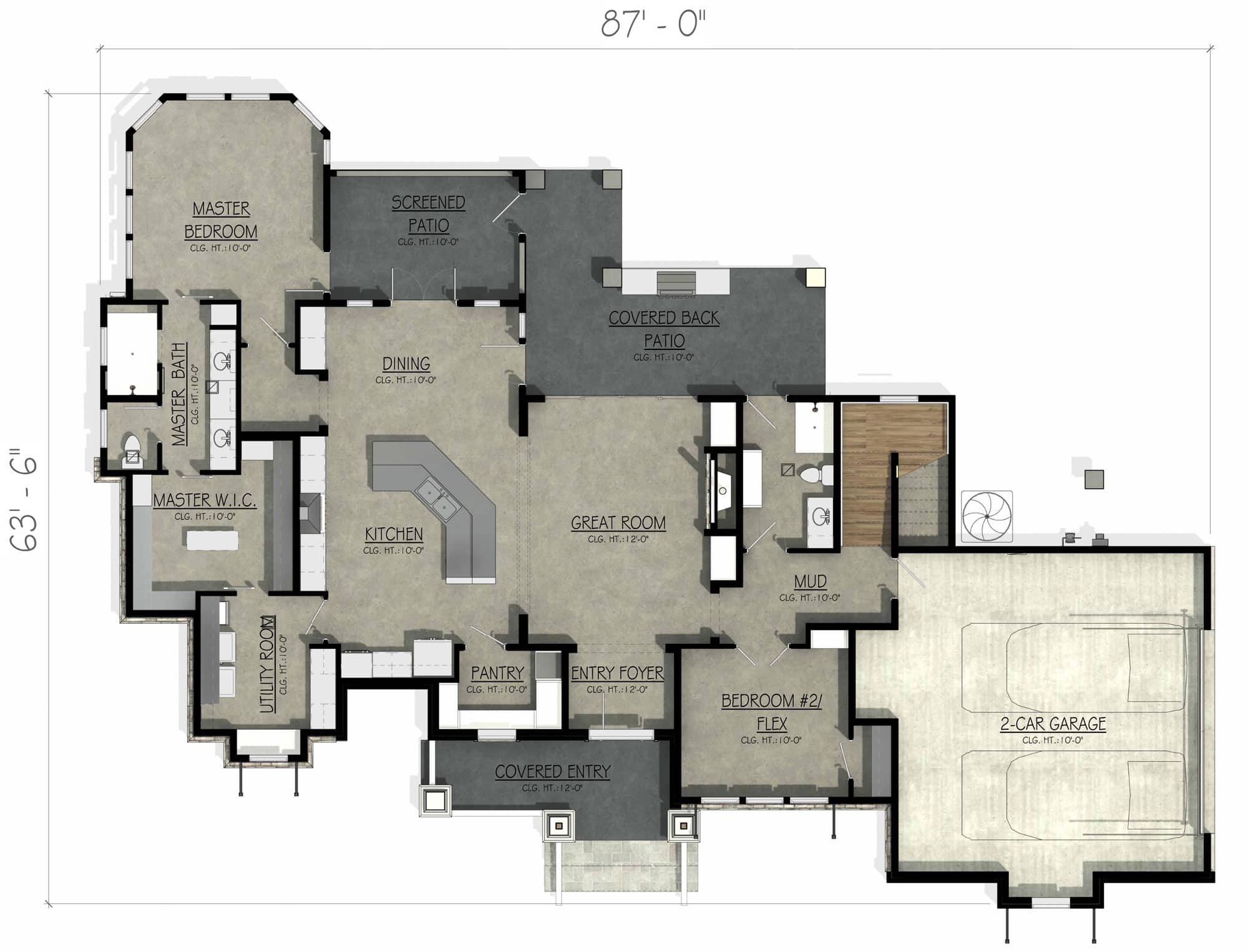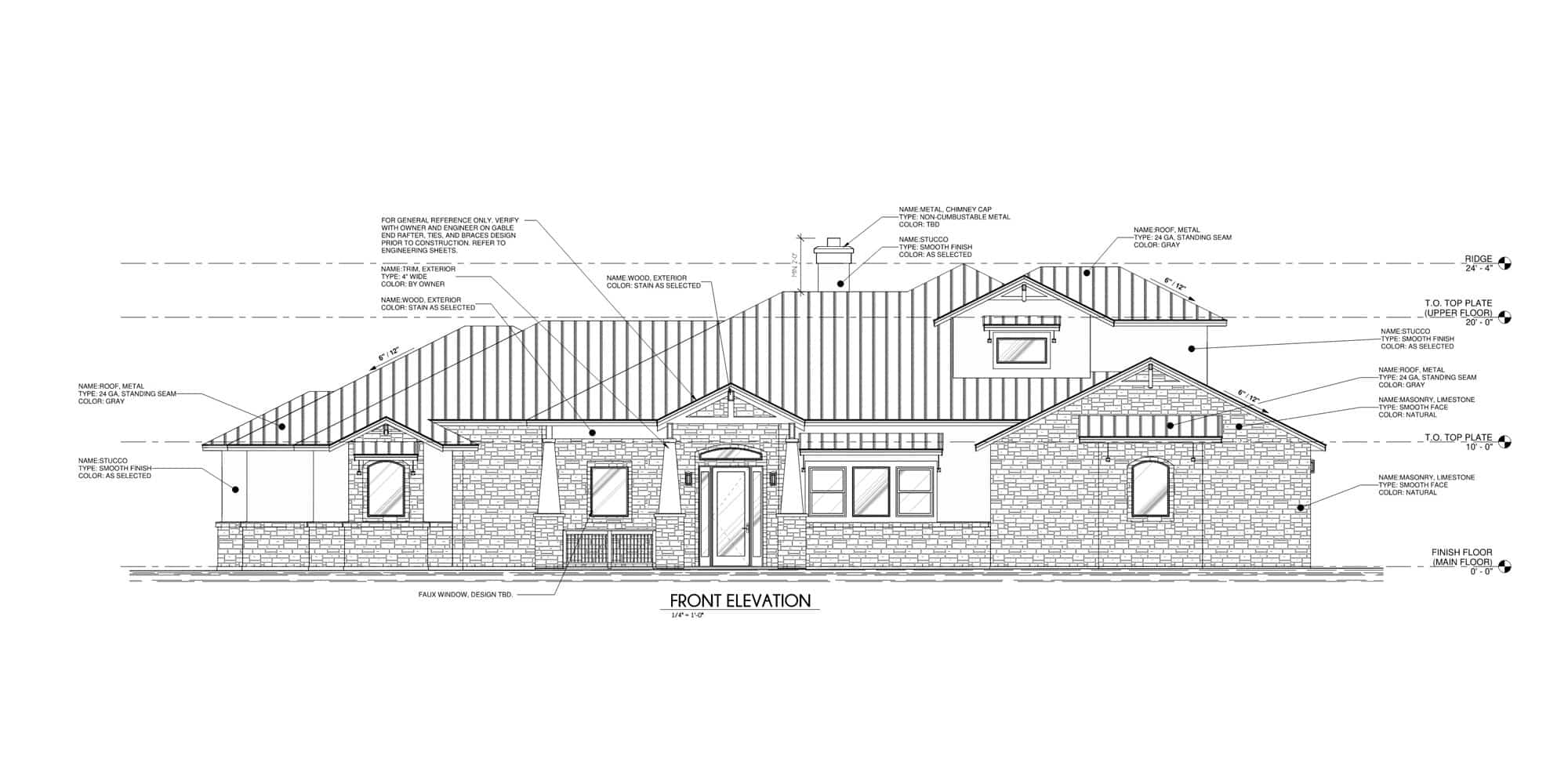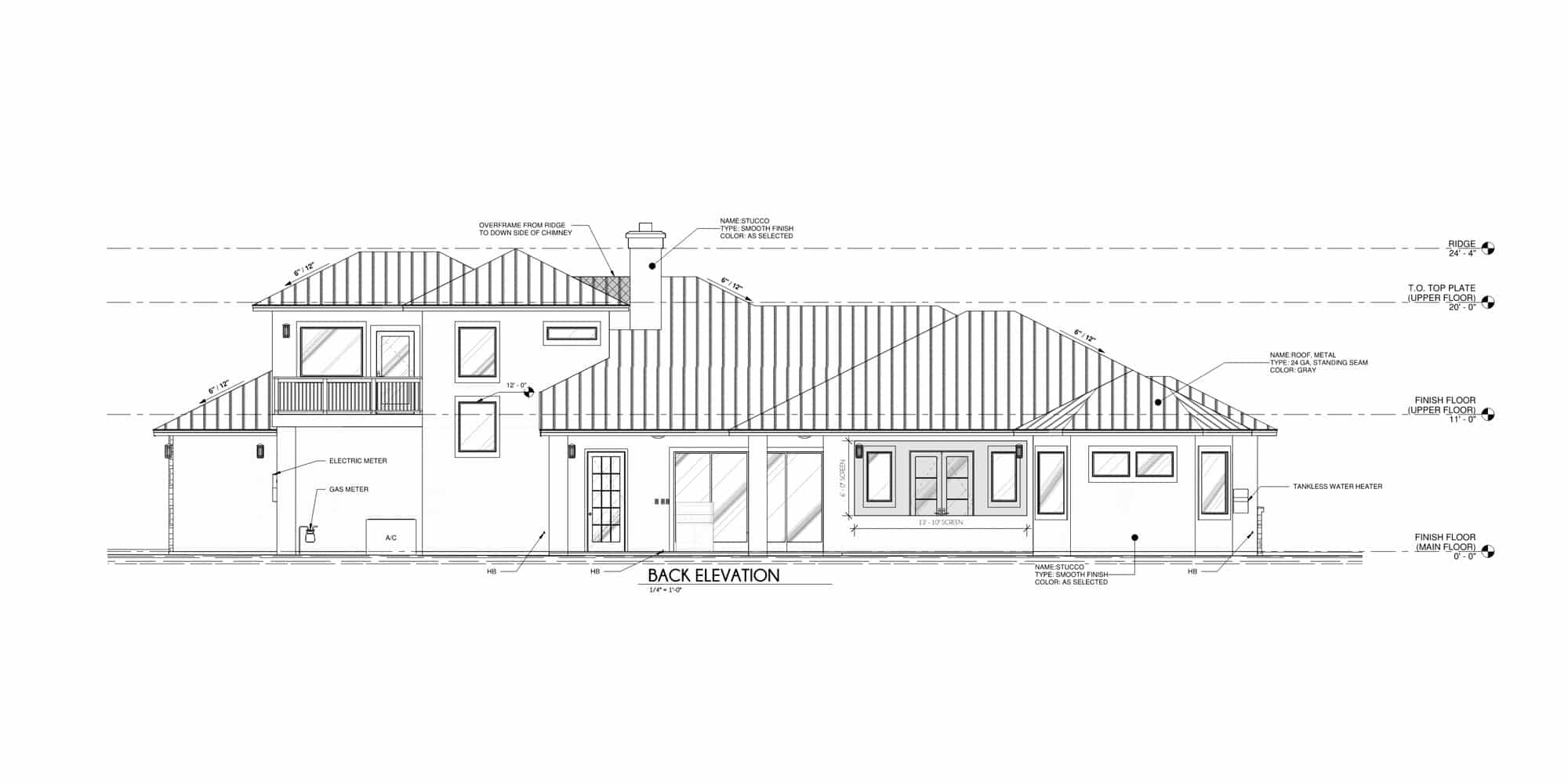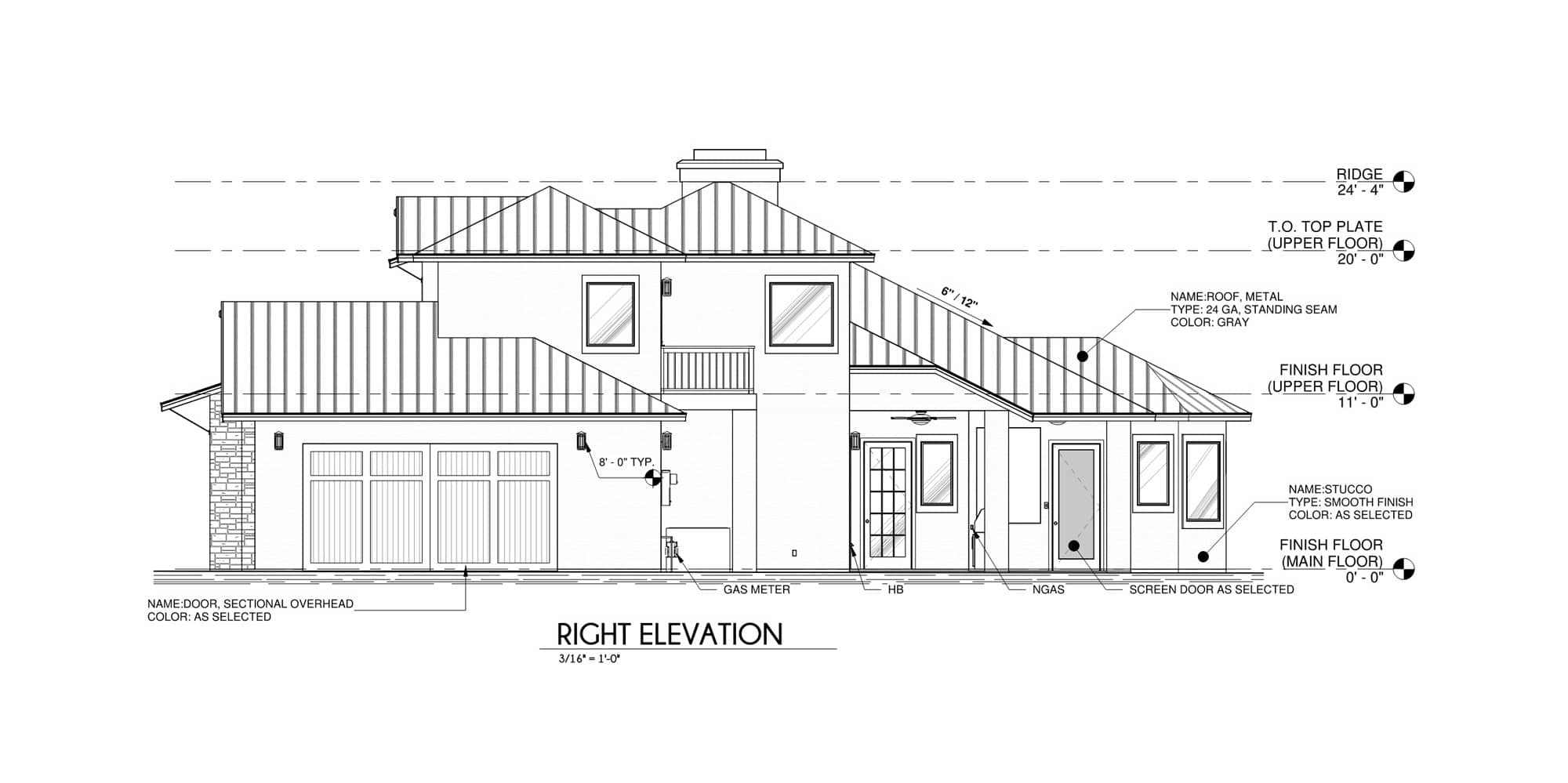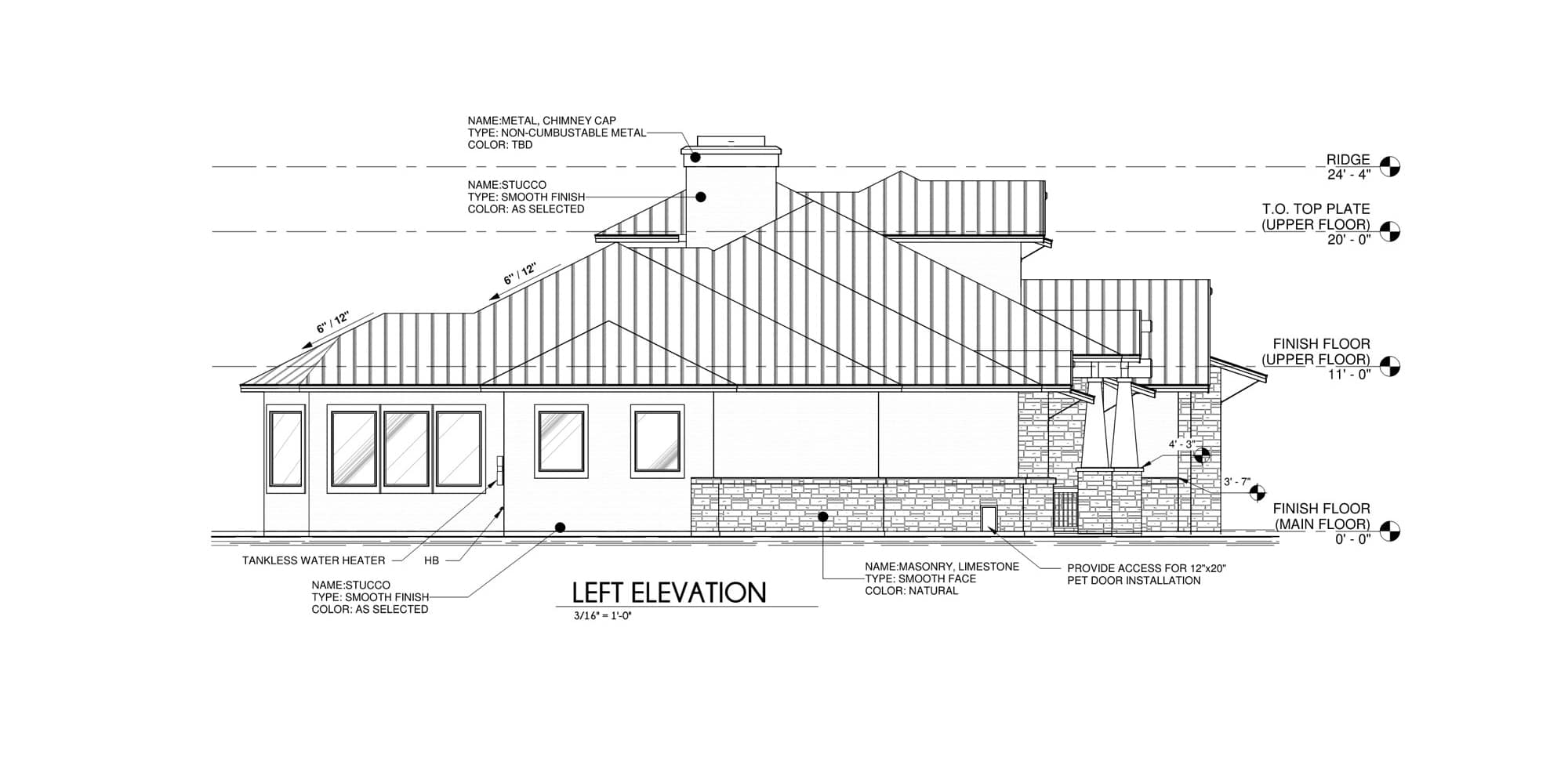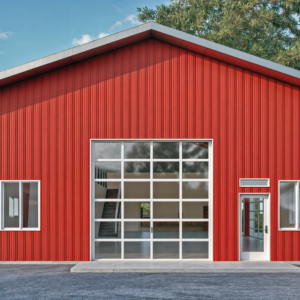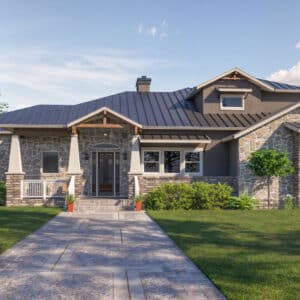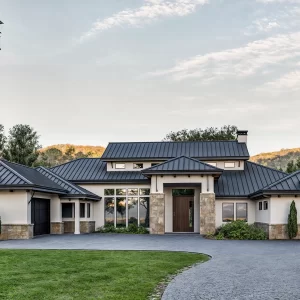House Plan with Screened Porch and Outdoor Kitchen
About This Project
- Custom Home
- Two Story
- 87' 0" x 63' 6"
- 2,542 sq ft
- Height: 24' 4"
- 3 Bedrooms
- 3 Bathrooms
- 2 Car Garage
- LMudroom
Plan Examples
This 2,542 sq. ft. two-story House Plan with Screened Porch and Outdoor Kitchen beautifully combines Hill Country charm with Craftsman details, delivering a versatile layout perfect for both family living and entertaining.
On the main level, you’ll find a spacious great room, an open-concept kitchen with an island and walk-in pantry, and a luxurious primary suite featuring a spa-like bath and generous walk-in closet. A separate bedroom wing offers added privacy, while the utility room, mudroom, and covered back porch bring extra convenience to everyday life.
Upstairs, the home offers a private bedroom and bath, a flexible bonus room, and an upper balcony designed to capture scenic views. Soaring ceilings—11 feet on the main level and 9 feet upstairs—enhance the home’s airy, open feel.
On the main level, you’ll find a spacious great room, an open-concept kitchen with an island and walk-in pantry, and a luxurious primary suite featuring a spa-like bath and generous walk-in closet. A separate bedroom wing offers added privacy, while the utility room, mudroom, and covered back porch bring extra convenience to everyday life.
Upstairs, the home offers a private bedroom and bath, a flexible bonus room, and an upper balcony designed to capture scenic views. Soaring ceilings—11 feet on the main level and 9 feet upstairs—enhance the home’s airy, open feel.
Basic Details
Total Porch Area (sf): 2,542
Main Floor (sf): 2,223
Second Floor (sf): 319
Garage (sf): 2 Car
Front Porch (sf): 68
Back Porch (sf): 293
Total Porch Area (sf): 480
Primary Style: Hill Country
Secondary Style: Craftsman
Structure Details
Foundation Type: Monolithic Slab
Wall Type: 2×6 Exterior
Primary Roof Type: Metal
Primary Roof Pitch: 6/12
Exterior Wall Materials: Natural Masonry, Stucco
Interior Details
Ceiling Height: [Main Level] 11′-9″
Kitchen Features: Kitchen Island, Large Kitchen, Walk-in Pantry, Range
Secondary Rooms: Utility, Office, Study, Foyer, Outdoor Kitchen
Garage Details
Garage Bays: 2
Garage Location: Side
Garage Type: Attached
What's Included
1. Cover Sheet
2. Elevations
3. Floor Plan
4. Sections & Interior Elevations
5. Lighting Plan
6. Ceiling Details
7. Schedules
2. Elevations
3. Floor Plan
4. Sections & Interior Elevations
5. Lighting Plan
6. Ceiling Details
7. Schedules
$1,395.00
