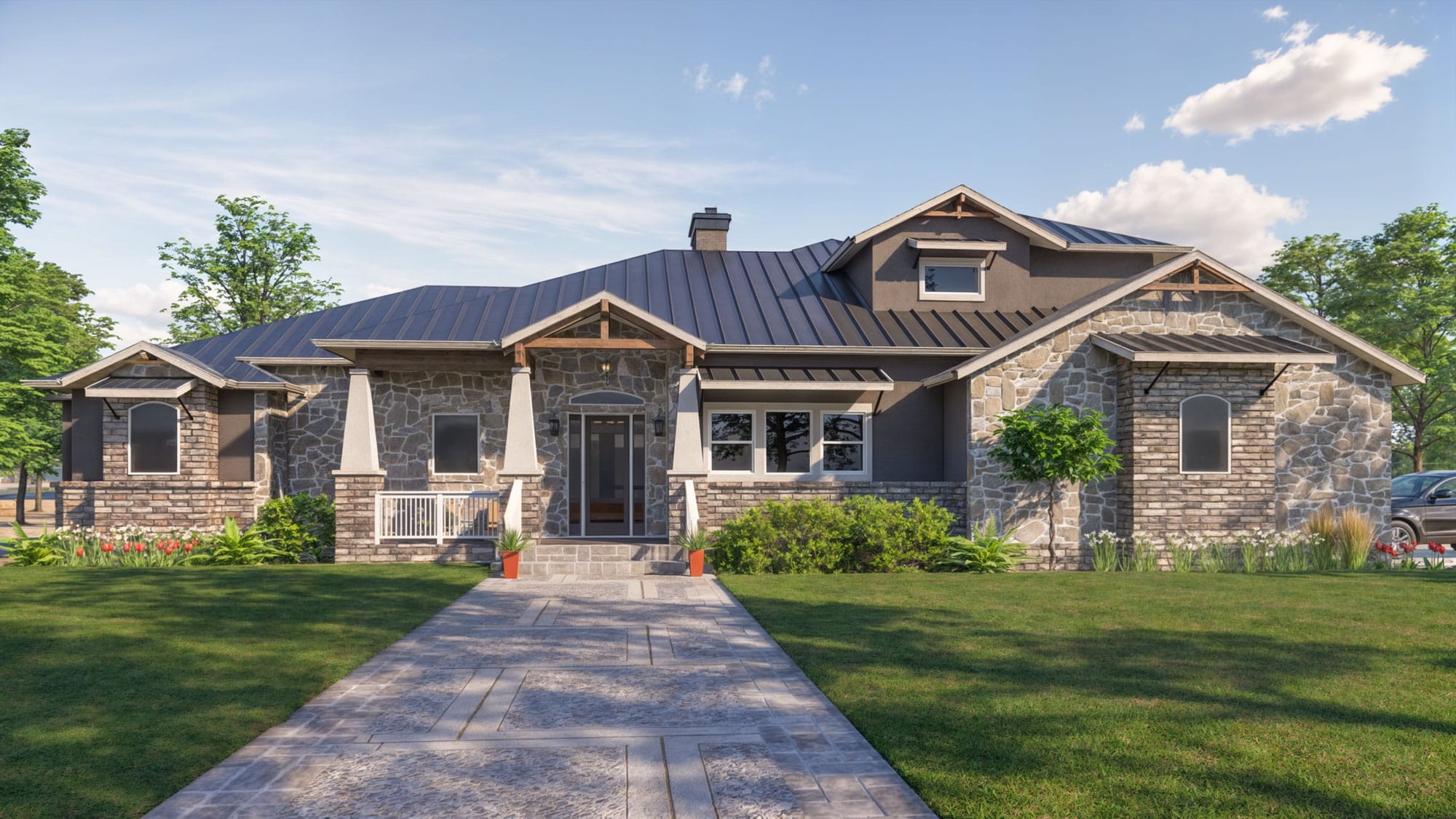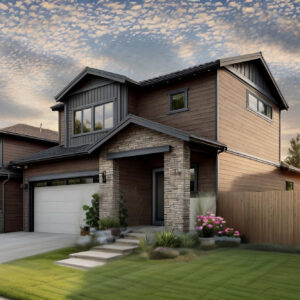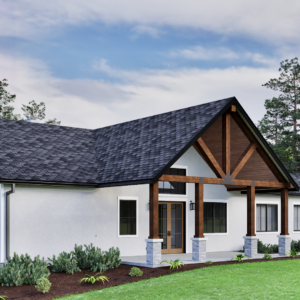This 2,542 sq. ft. two-story House Plan with Screened Porch and Outdoor Kitchen beautifully combines Hill Country charm with Craftsman details, delivering a versatile layout perfect for both family living and entertaining.
On the main level, you’ll find a spacious great room, an open-concept kitchen with an island and walk-in pantry, and a luxurious primary suite featuring a spa-like bath and generous walk-in closet. A separate bedroom wing offers added privacy, while the utility room, mudroom, and covered back porch bring extra convenience to everyday life.
Upstairs, the home offers a private bedroom and bath, a flexible bonus room, and an upper balcony designed to capture scenic views. Soaring ceilings—11 feet on the main level and 9 feet upstairs—enhance the home’s airy, open feel.
Want to make changes? We can customize any house plan on our site to better fit your needs.




